The Villas Boutique Apartments
The Villas Boutique Apartments
Capital Smart City Islamabad has attained another customer friendly success. The housing society has launched The Villas Boutique Apartments & Residential Plots called “The Harmony Park”. These plots are low budget with plot size of 3.5 Marla and 5 Marla. The unique feature of this block is its very reasonable prices.
The villas Boutique Apartment is inexpensive and low priced but they have same smart facilities and development standards which will provide comfort lifestyle. Now any one can invest in this futuristic housing project due to the most affordable prices
This new block is introduced by Capital Smart City to provide the low budget prospective buyers an opportunity to have the ability to be part of Capital Smart City. As they were previously unable to invest in the housing society because of the greater price of properties offered.
Size of The Villas Boutique Apartments
The Villas in the Capital Smart City the Harmony park are 01 bedroom apartments which will be design on following plot size
3.5 Marla (20 X 40),
5 Marla (30×40)
3.5 Marla Apartments
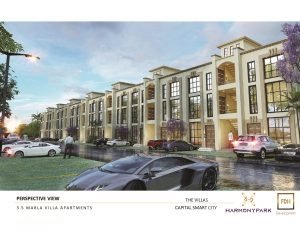 These villas are perfect for 1 small family unit. The apartments are designed in such a way that they are freshly aired and light up with natural sunlight even they are built on small area. The villas apartment are planned to build on 3 floors
These villas are perfect for 1 small family unit. The apartments are designed in such a way that they are freshly aired and light up with natural sunlight even they are built on small area. The villas apartment are planned to build on 3 floors
First floor
2nd floor
Ground floor
Layout plan for first floor, and 2nd floor apartments are following (660 sq ft covered area)
Layout plan for ground floor apartments are following (800 sq ft covered area)
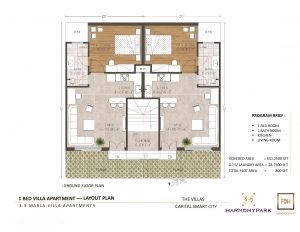 5 Marla Apartments
5 Marla Apartments
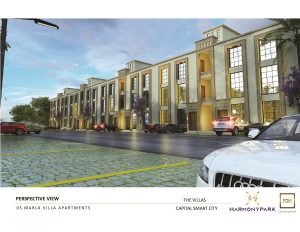 5 Marla villas are perfect for 1 family unit with children. These apartments are also designed in such a way so they can provide positive effect of natural resources and play area for children. The villas apartments are also comprises 3 floors
5 Marla villas are perfect for 1 family unit with children. These apartments are also designed in such a way so they can provide positive effect of natural resources and play area for children. The villas apartments are also comprises 3 floors
first floor
2nd floor
Ground floor
Layout plan for first floor, and 2nd floor apartments are following (856 sq ft covered area)
Layout plan for ground floor apartments are following (1125 sq ft covered area)
Payment Plan of The Villas Boutique Apartments
The payment and price plan of the plots and villas apartments in The Harmony Park Block is convenient and affordable.
Payment plan of Residential Plots is for 3.5 years while payment plant of Villa Apartments is for 4.0 long years.
Bottom of Form
Payment Plan For Residential Apartments
Each plan covers 10% extra of the total price. Important note
If you want Main Boulevard (100’ and above) or Prime Location Charges: Facing park/ Corner/ Main road (Between 41’ and 99’) then you need to pay 15% extra of total price.
10% Rebate is available on lump-sum payment
5% rebate is available on 50% payment.
Reservation and membership Fee is7,000 at the time of booking only
Payment plan of The Villa Boutique Apartments
Easy payment plan of 4 years is given below for Villa Apartments in Harmony Park Block.
Important note:
If you want Prime location plot then 7.5% Extra charges for corner plot is applicable
If you want Prime Location plot like Facing park or Main road (Between 41’ and 99’) plot then you need to pay 5% extra of total price.
2.5% extra chargers for more than one choices
5% Rebate is available on lump-sum payment
2.5% rebate is available on 50% payment.
You can book villa on a 25% down payment only.
Booking Procedure
Right now booking is in progress. You can easily book plot of your choice only in a 10% down payment and 10% confirmation charges are applicable but after 30 days.
Booking are available on the platform of Sky Marketing Islamabad.
You need following documents only to reserve your plot
2 Copies of your CNIC
2 Copies of your Next to kin ( father/ mother/ brother/ wife/ sister)
2 Passport size photographs
2 Booking amount ( Cheque/ Pay order/ Cash)
For Booking & Details :
Al Madina Estate & Builders
+92-300-3690000 , +92-333-3690000
Email : info@almadinaEstate.com
OTHER PROJECTS
Blue World City
Rudn Enclave Rawalpindi Booking
Prism Heights Gulberg Islamabad Booking
Gulberg Mall & Signature Living Booking
D 8 Heights Gulberg Greens Islamabad Booking
Dha Quetta Booking
Pakistan Naval Farm Houses Simly Dam Road Islamabad
Karakoram Greens Islamabad Booking
Lotus Lake Towers Bahria Town Phase 8 Rawalpindi Booking
Up Country Enclosures Rawalpindi
Bahria Town Rawalpindi / Islamabad / Karachi / Lahore Maps
Gulberg Islamabad Latest Updated Maps 2019
Islamabad All Sectors & Societies Maps
Gulberg Islamabad Properties For sale (Full List)
List Your Business Online and grow your brand name world wide
Website Development (Packages start from 18k)
Click here if you want to sell your plot in Gulberg Islamabad
Click here if you want to sell your plot in Bahria Town Rawalpindi/Karachi/Lahore/Islamabad
List of Registered Architects & Structure Engineers of Gulberg (IBECHS) Islamabad


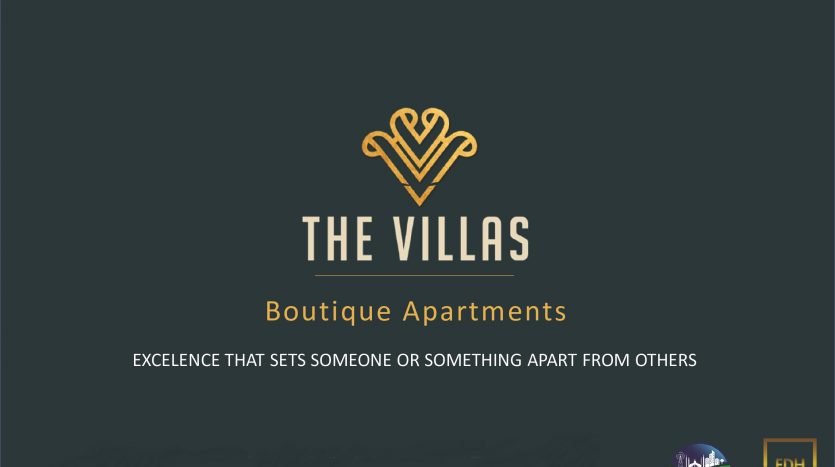
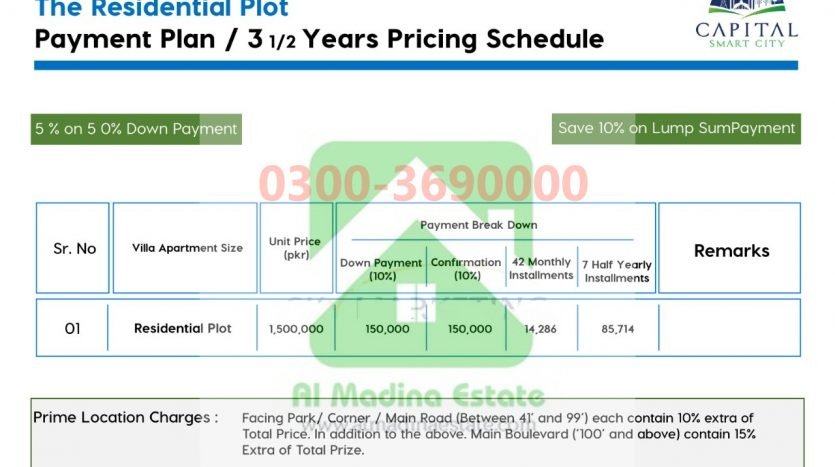

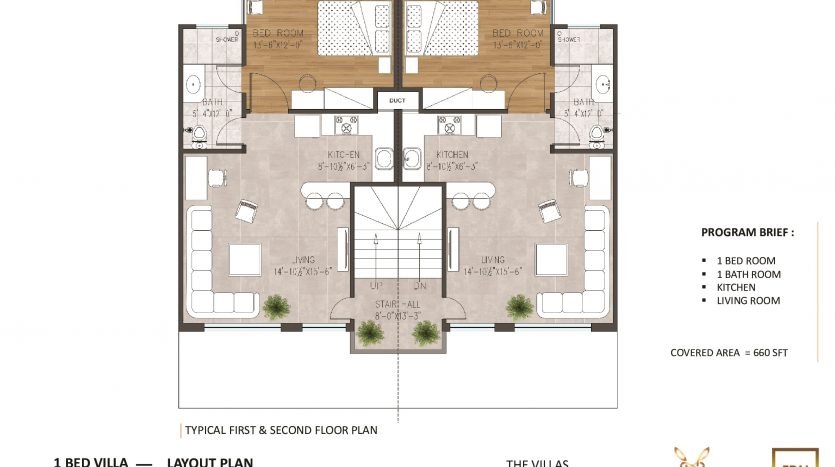
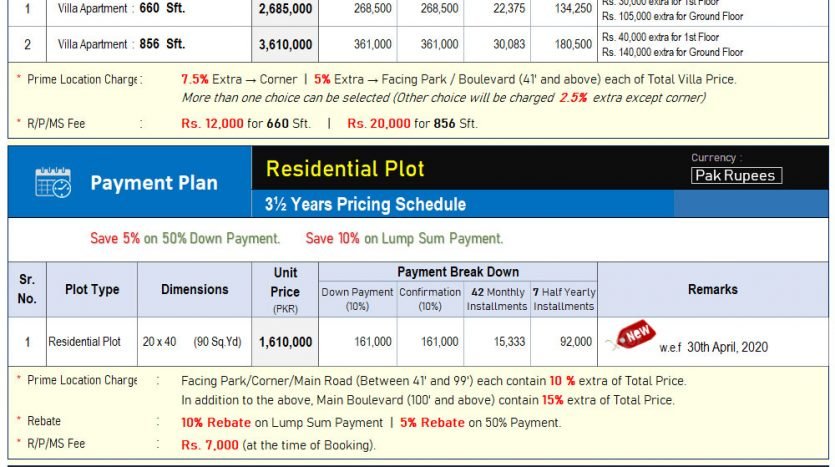
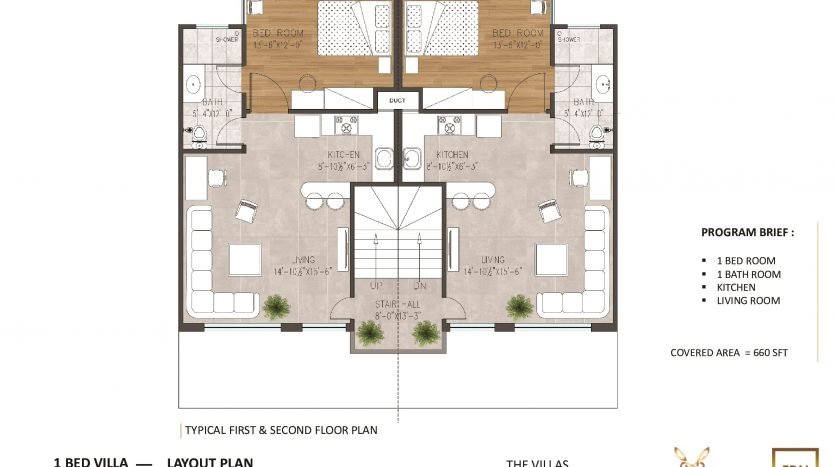
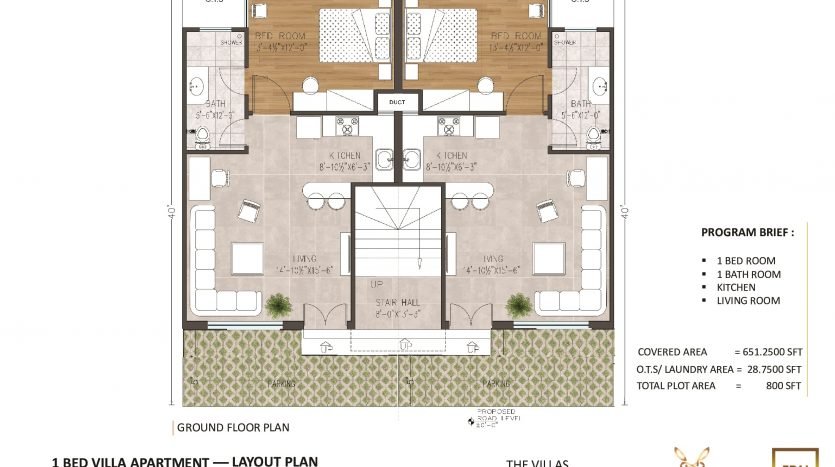
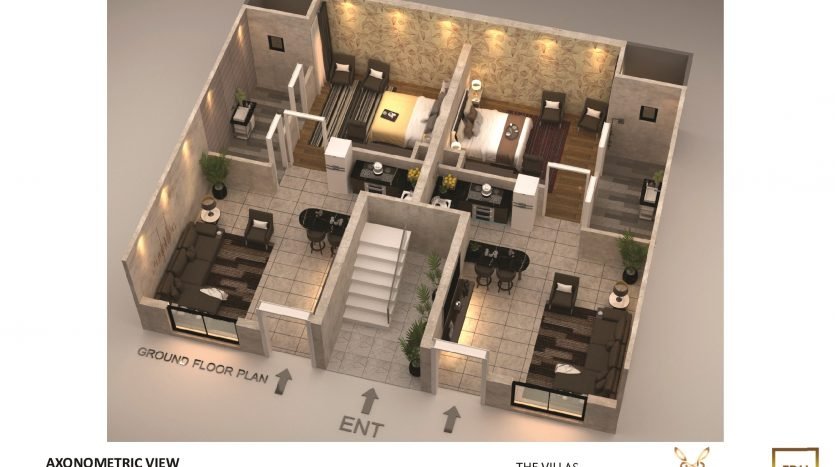
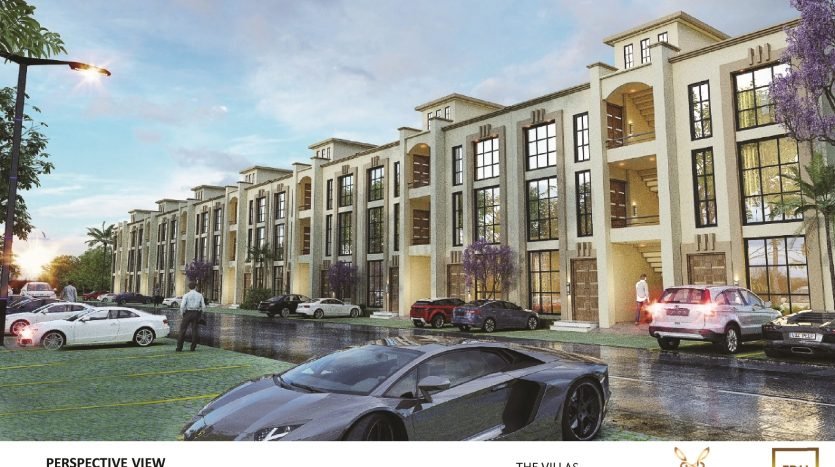
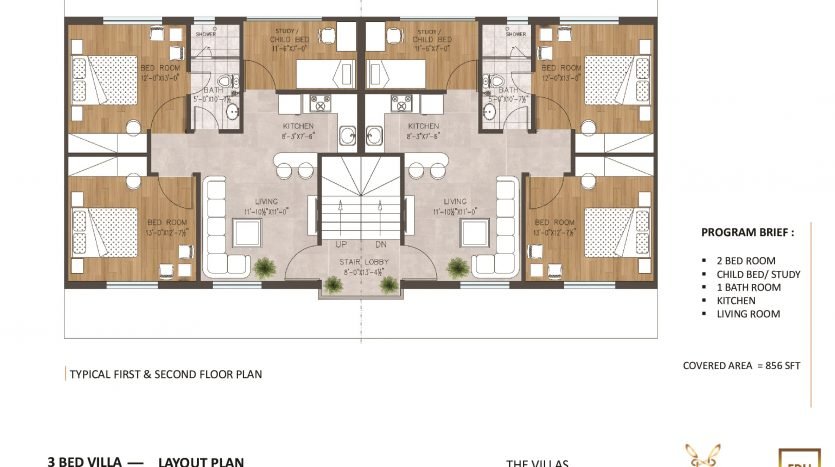
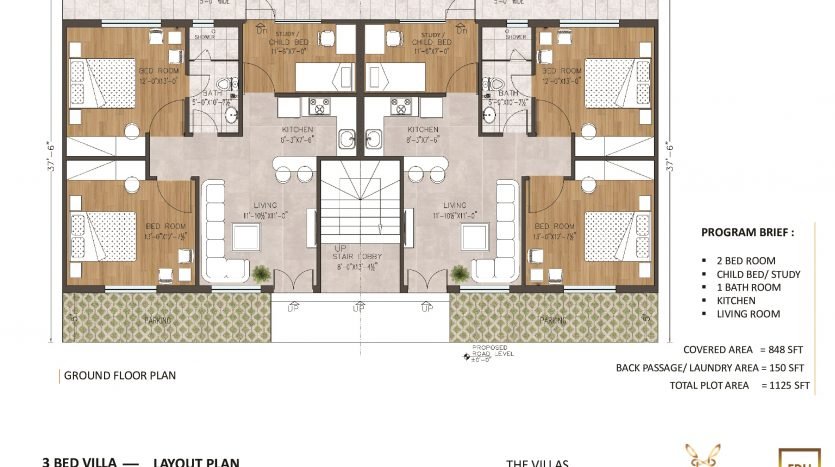
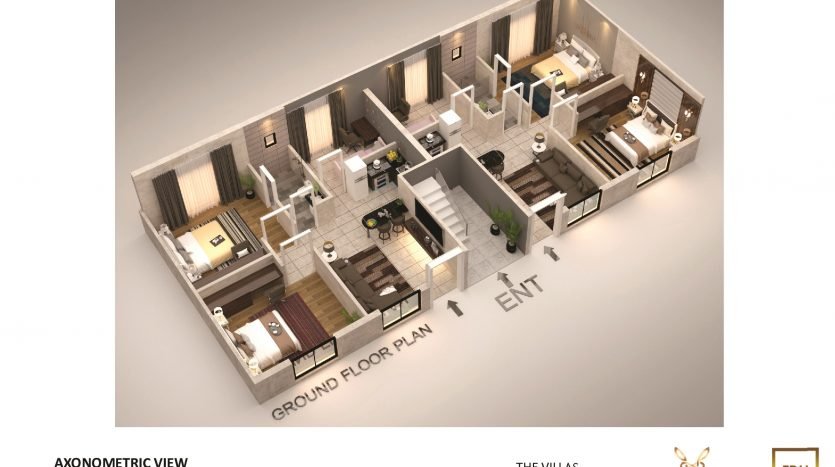
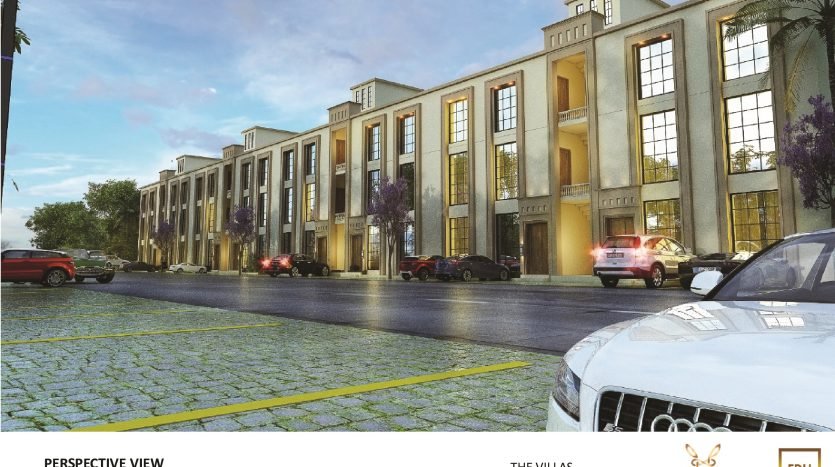
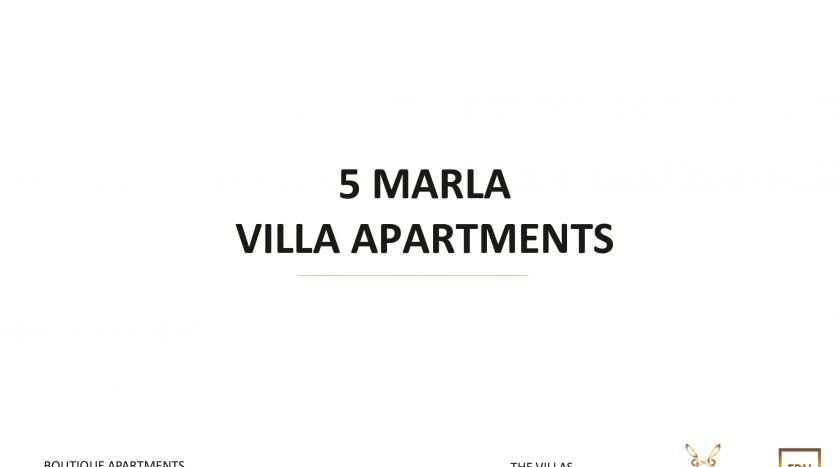
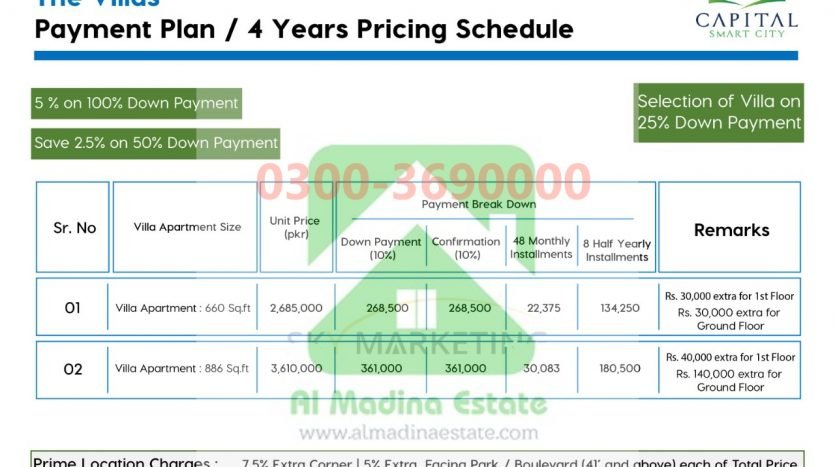
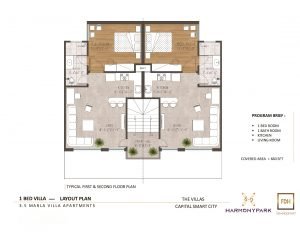
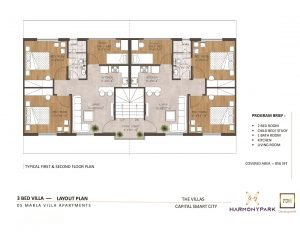
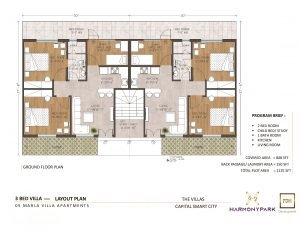
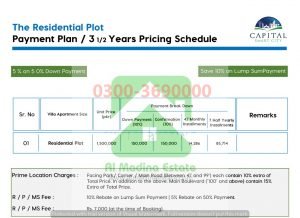
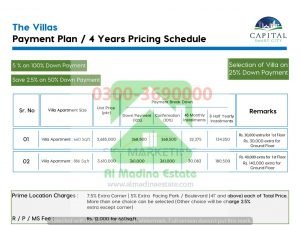
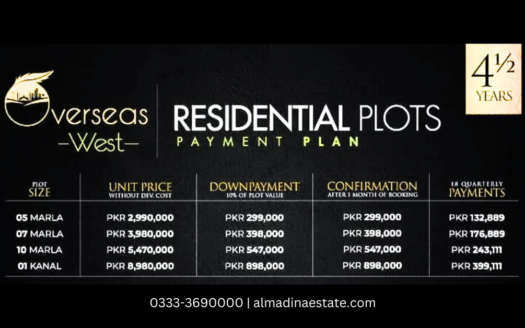
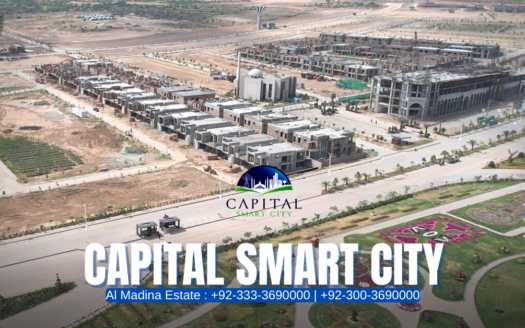
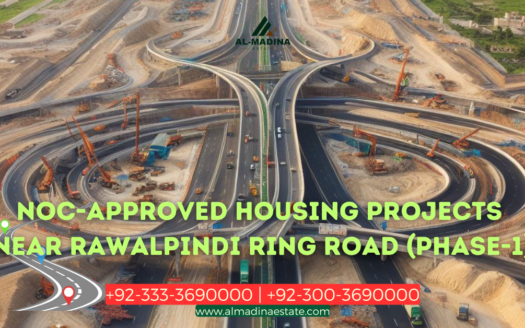



 24/7 Quick Response
24/7 Quick Response
You must be logged in to post a comment.