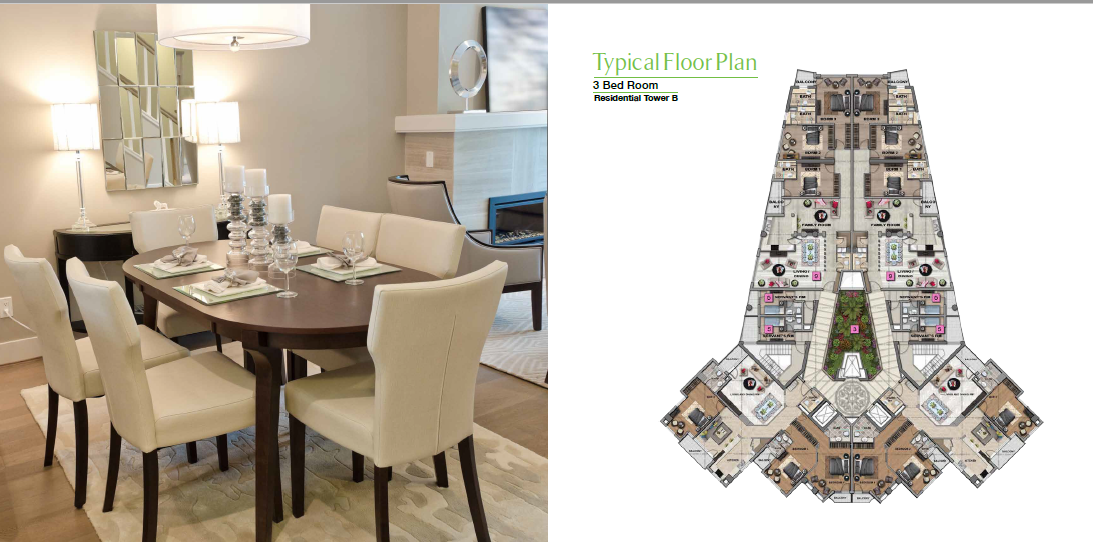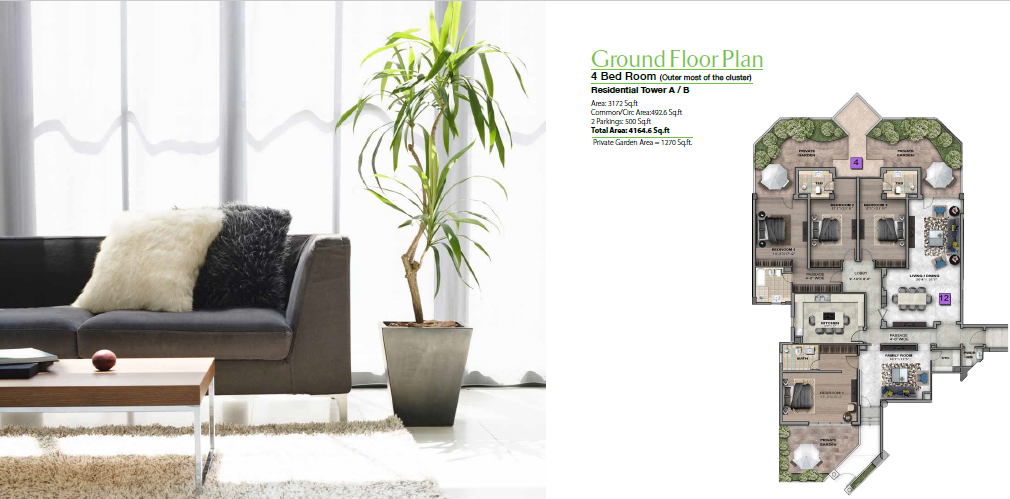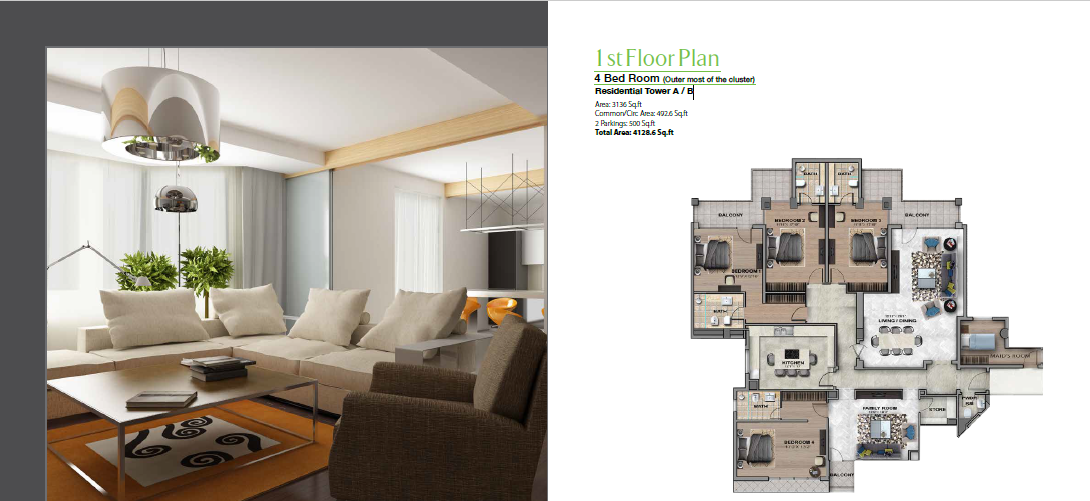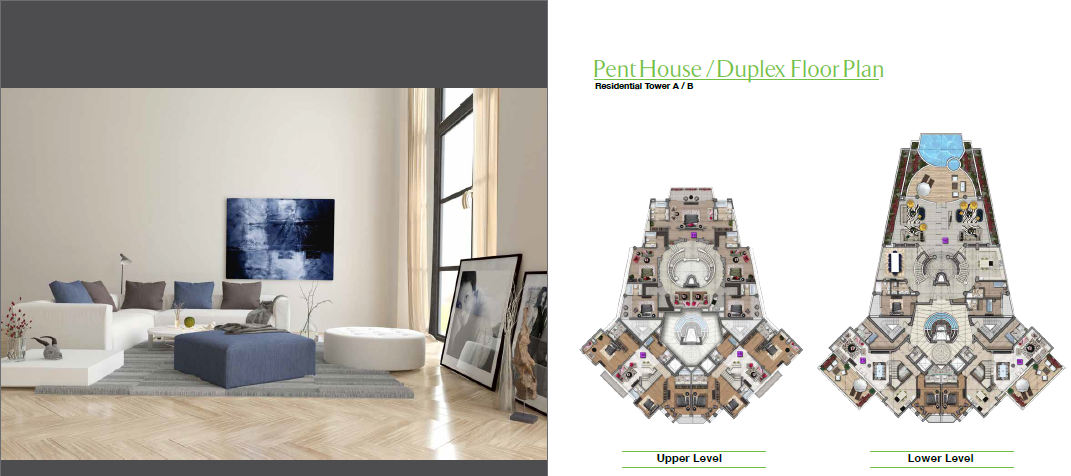KARAKORAM GREENS ISLAMABAD
The Karakoram mountain ranges, home to the most dense collection of highest peaks to be found anywhere on earth. Karakoram developers aspired by aura of the majestic height and sophistication envision to build places and land marks of great significance to people and society, developments that positively impact and emotionally connect with people around us.
Management & Background
Karakoram Enterprises was founded in 1996 with the prime objective of Real Estate Development (particularly luxury apartment projects), Property Investment and Management Services – with the key principals having more than 60 years of combined work experience in the aforementioned specialized areas of Real Estate Development. The unique and innovative combination of experience and professionalism among the key management is unmatched in the broad range of expertise and sources that the company brings to its projects. The group is proud to launch Karakoram Greens Islamabad, the new flagship project.
Previous Successfully Completed Projects at Islamabad- delivered timely with high occupancy level
Karakoram Blessings Luxury Apartment Complex F11, Islamabad completed in 1997, fully occupied
Karakoram Enclave, Phase I Luxury Apartment Complex F11, Islamabad completed in 2007, fully occupied
Karakoram Enclave, Phase II Luxury Apartment Complex F11, Islamabad completed in 2009, fully occupied
Karakoram Diplomatic Enclave Luxury Apartment Complex G5, Diplomatic Enclave, Islamabad competed in 2016, possession in process.
The Project – KARAKORAM GREENS ISLAMABAD

 The project to be located within the Gulberg Greens Housing Society, off the Islamabad Highway. (The Islamabad highway itself is underway conversion into a six lane signal free corridor from Islamabad to the Grand Trunk (GT) road-that will yield in significant real estate development influx within the close vicinity and add convenience in terms of road network and travel times). Karakoram Greens Islamabad: A luxurious project being planned to deliver spacious, independent and free of congestion residential living space for families wishing to live and work in the Capital and or the Rawalpindi metropolitan area. The project site at a naturally elevated area overlooking the Korang River tributaries encapsulated into a natural lake front along with backdrop distant view of the Islamabad and Rawalpindi cityscape. A dedicated residential living project—to span over approx. 25 acres, with 25% constructed and 75% open /green areas-to consist of independent blocks of 2, 3 and 4 bedroom units . The project will provide significant Capital Gain and Rental Income yield due to non-presence of similar nature of projects-at the same time families who desire to settle in a peaceful, quiet and secure neighborhood will be able to enjoy complete privacya pinnacle in the layout design.
The project to be located within the Gulberg Greens Housing Society, off the Islamabad Highway. (The Islamabad highway itself is underway conversion into a six lane signal free corridor from Islamabad to the Grand Trunk (GT) road-that will yield in significant real estate development influx within the close vicinity and add convenience in terms of road network and travel times). Karakoram Greens Islamabad: A luxurious project being planned to deliver spacious, independent and free of congestion residential living space for families wishing to live and work in the Capital and or the Rawalpindi metropolitan area. The project site at a naturally elevated area overlooking the Korang River tributaries encapsulated into a natural lake front along with backdrop distant view of the Islamabad and Rawalpindi cityscape. A dedicated residential living project—to span over approx. 25 acres, with 25% constructed and 75% open /green areas-to consist of independent blocks of 2, 3 and 4 bedroom units . The project will provide significant Capital Gain and Rental Income yield due to non-presence of similar nature of projects-at the same time families who desire to settle in a peaceful, quiet and secure neighborhood will be able to enjoy complete privacya pinnacle in the layout design.
The Location – KARAKORAM GREENS ISLAMABAD

Gulberg Greens Islamabad

Gulberg Greens Islamabad is a housing project launched by Intelligence Bureau Employees Cooperative Housing Scheme (IBECHS) in 2005. It is located on Islamabad Highway at the intersection of Zone-IV and Zone-V, 3 km from old Benazir Bhutto International Airport and 12 km from Islamabad Club. Renowned British Pakistani engineer Abdul Waheed of Urban Planning & Design (Pvt.) Ltd. (UPDL) is the principal project consultant and responsible for the town planning, engineering design and supervision of development work. Gulberg Greens Farmhouses.
• Located at Mouza Koral Zone-IV, the project covers 3862 kanals of land with 409 residential plots.
• The layout plan was approved by Capital Development Authority on 26-08-2011.
• NOC was issued by Capital Development Authority on 28-05-2012.
An Exclusive Residential Project in Gulberg Greens, Islamabad
A dedicated residential space within a gated enclave at the Gulberg Greens Islamabad- a primelocation with a security infrastructure in place by the Intelligence Bureau. A rare blend offering true living experience within an enclosed self-sufficient enclave.
• Wide balconies.
• Spacious bedrooms with attached bathrooms.
• Imported tiles flooring.
• Imported tiles and fitting in bathrooms.
• Double glazed outer windows.
• Modern kitchens.
• Modern Panel doors / cupboard.
• Box/store room.
• Cable TV connection in the lounge and bedrooms.
• Two basements for car parking.
• Exhaust fans in bathrooms and kitchen.
• Superior outer finish.
• Central security system.
• High quality spacious imported elevators.
• Standby generators for interruption free services for lifts, water
supply, lighting of common areas and an emergency light in each apartment.
• The designing of apartments will ensure that they are well lit and well ventilated.
• Daily garbage collection.
• Fire fighting system on each floor.
• Guest parking.
Management of the Project Maintenance after completion
Karakoram Enterprises has been extremely sensitive to this most important aspect of our previous projects. We consider the management of a project as it’s backbone for future success. Consequently, identifying the common concerns of Communal living the Karakoram Greens Islamabad project will provide for the management of all essential service aspects with utmost care and professionalism. These service aspects which are an integral part of the comforts of modern living will be coordinated, monitored and managed by the Karakoram Enterprises.
SECURITY: State of the art security system, which shall have all the key areas under 24 hour surveillance. In addition round the clock security guards will be posted in the compound.
MAINTENANCE: In house maintenance staff for electrical, plumbing, air conditioning, carpenter and janitorial services. The maintenance staff will be available 24 hours within the premises.
GENERATORS & LIFTS: High quality and the most reliable brand of lifts shall be installed. The lifts will be supported by an efficient generator system to ensure 24 hour operational reliability.
GARDENING & UPKEEP: An efficient team of gardeners will be employed to ensure an excellent standard of upkeep of the surrounding environment. This will adequately augment environmental posture and design of the project.
Master Floor Plan Residential Tower A / B

Typical Floor Plan 2 Bed Room Residential Tower A

Floor Plan
Area: 1141 Sq.ft
Common/Circ Area: 171.15 Sq.ft
1 Parking : 250 Sq.ft
Total Area: 1,562.15 Sq.ft
2 Bed Room
Residential Tower A

Floor Plan
Area: 1412 Sq.ft
Common/Circ Area: 211.8 Sq.ft
1 Parking : 250 Sq.ft
Total Area: 1,873.8 Sq.ft
2 Bed Room
Residential Tower A

Floor Plan
Area Size: 1473 Sq.ft.
Common/Circ Area: 220.95 Sq.ft.
1 Parking : 250 Sq.ft.
Total Area: 1943.95 Sq.ft
2 Bed Room
Residential Tower A

Floor Plan
Area Size: 1605 Sq.ft
Common/Circ Area: 240.75 Sq.ft.
1 Parking: 250 Sq.ft.
Total Area: 2095.75 Sq.ft
2 Bed Room
Residential Tower A

Typical Floor Plan
3 Bed Room
Residential Tower B

Ground Floor Plan
Area Size: 2388 Sq.ft
Common/Circ Area: 354.9 Sq.ft
2 Parkings: 500 Sq.ft
Total Area: 3242.9 Sq.ft
3 Bed Room
Residential Tower A / B
Private Garden Area = 1648 Sq.ft.

Typical Floor Plan
Area: 2388 Sq.ft
Common/Circ Area: 354.9 Sq.ft
2 Parkings: 500 Sq.ft
Total Area: 3242.9 Sq.ft
3 Bed Room
Residential Tower A / B

Typical Floor Plan
Area: 2526 Sq.ft
Common/Circ Area: 378.9 Sq.ft
2 Parkings: 500 Sq.ft
Total Area: 3404.9 Sq.ft
3 Bed Room
Residential Tower B

Ground Floor Plan
Area: 1887 Sq.ft
Common/Circ Area: 283.05 Sq.ft
2 Parkings: 500 Sq.ft
Total Area: 2670.05 Sq.ft
3 Bed Room
Residential Tower A / B
Private Garden Area = 1103 Sq.ft.

2nd & 3rd Floor Plan
Area: 2330 Sq.ft
Common/Circ Area: 492.6 Sq.ft
2 Parkings: 500 Sq.ft
Total Area: 3322.6 Sq.ft
3 Bed Room
Residential Tower A / B

Ground Floor Plan
Area: 2933 Sq.ft
Common/Circ Area: 439.95 Sq.ft
2 Parkings: 500 Sq.ft
Total Area: 3872.95 Sq.ft
4 Bed Room
Residential Tower A / B
Private Garden Area = 1041 Sq.ft.

Ground Floor Plan
Area: 3172 Sq.ft
Common/Circ Area:492.6 Sq.ft
2 Parkings: 500 Sq.ft
Total Area: 4164.6 Sq.ft
4 Bed Room (Outer most of the cluster)
Residential Tower A / B
Private Garden Area = 1270 Sq.ft.

1st Floor Plan
Area: 3284 Sq.ft
Common/Circ Area:492.6Sq.ft
2 Parkings: 500 Sq.ft
Total Area: 4276.6 Sq.ft
4 Bed Room
Residential Tower A / B

1st Floor Plan
Area: 3136 Sq.ft
Common/Circ Area: 492.6 Sq.ft
2 Parking: 500 Sq.ft
Total Area: 4128.6 Sq.ft
4 Bed Room (Outer most of the cluster)
Residential Tower A / B

2nd /3rd Floor Plan
Area: 3095 Sq.ft
Common/Circ Area: 492.6 Sq.ft
2 Parkings: 500 Sq.ft
Total Area: 4087.6 Sq.ft
4 Bed Room (Outer most of the cluster)
Residential Tower A / B

2nd /3rd Floor Plan
Area: 3126 Sq.ft
Common/Circ Area: 492.6 Sq.ft
2 Parkings: 500 Sq.ft
Total Area: 4118.6 Sq.ft
4 Bed Room
Residential Tower A / B
Pent House /Duplex Floor Plan
Upper Level Lower Level
Residential Tower A / B

Floor Plan
Area: 2280 Sq.ft
Common/Circ Area: 342 Sq.ft
1 Parking: 250 Sq.ft
Total Area: 2872 Sq.ft
Duplex 4 Bed Room
Residential Tower A / B
Lower Level
Floor Plan
Area: 1920 Sq.ft
Common/Circ Area: 288 Sq.ft
1 Parking: 250 Sq.ft
Total Area: 2458 Sq.ft
Duplex 4 Bed Room
Residential Tower A / B
Upper Level

Penthouse Floor Plan
Total lower & upper Penthouse area
Lower Penthouse : 4180 sq.ft
Upper Penthouse : 3950 sq.ft
Common/Circ .Area : 1220 sq.ft
3 Parkings : 750 sq.ft
Total Area : 10,100 sq.ft.
Upper Penthouse : 3950 sq.ft Lower Penthouse : 4180 sq.ft.
Residential Tower A / B

Karakoram Greens Islamabad Payment Plans
4 Bedroom Apartments (Rs.10,500/Sq.ft.) Private Garden = Rs.3000/Sq.ft.

For Booking & Details
+92 333 3690000
+92 300 3690000
Email : info@almadinaestate.com
web : www.almadinaestate.com
Karakoram Greens Islamabad Payment Plans




 For Booking & Details
For Booking & Details
You must be logged in to post a comment.